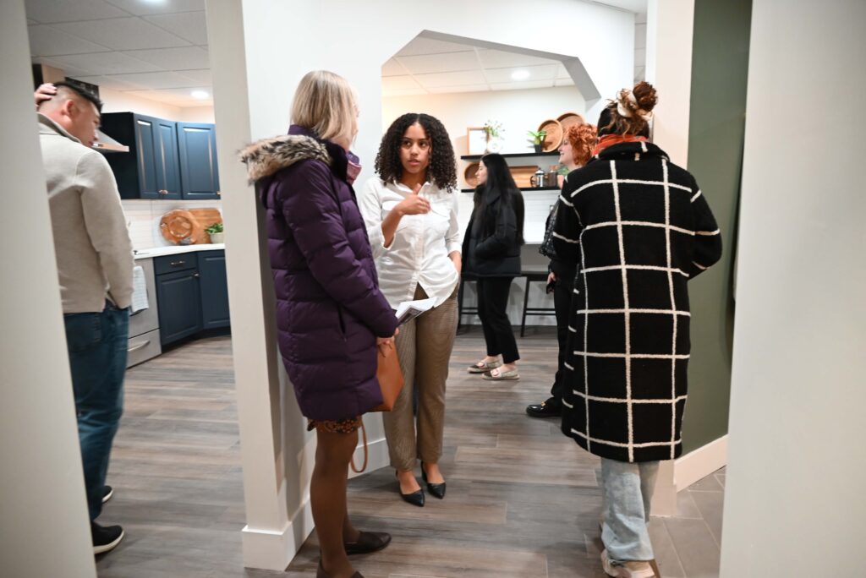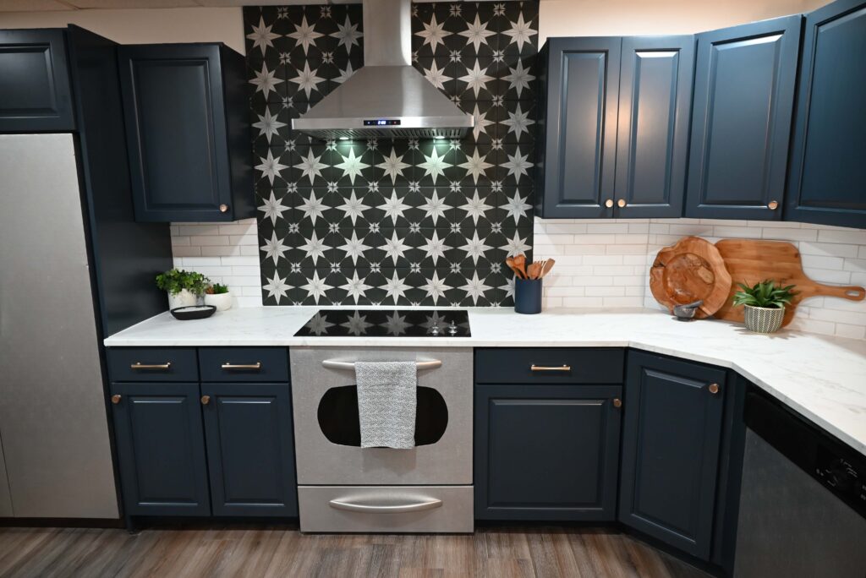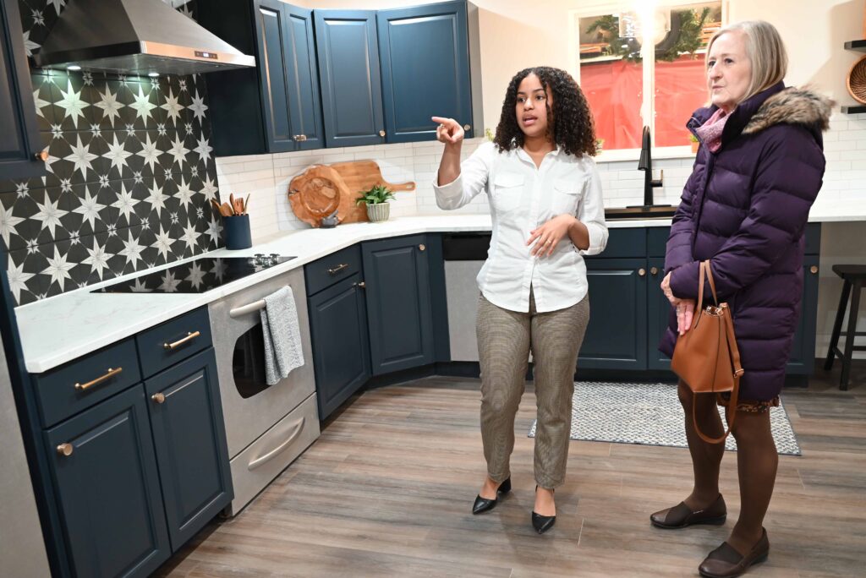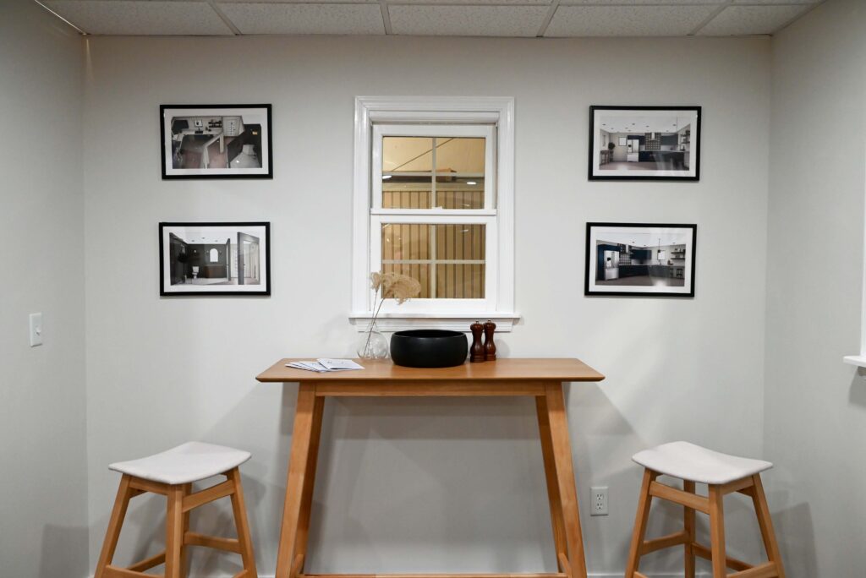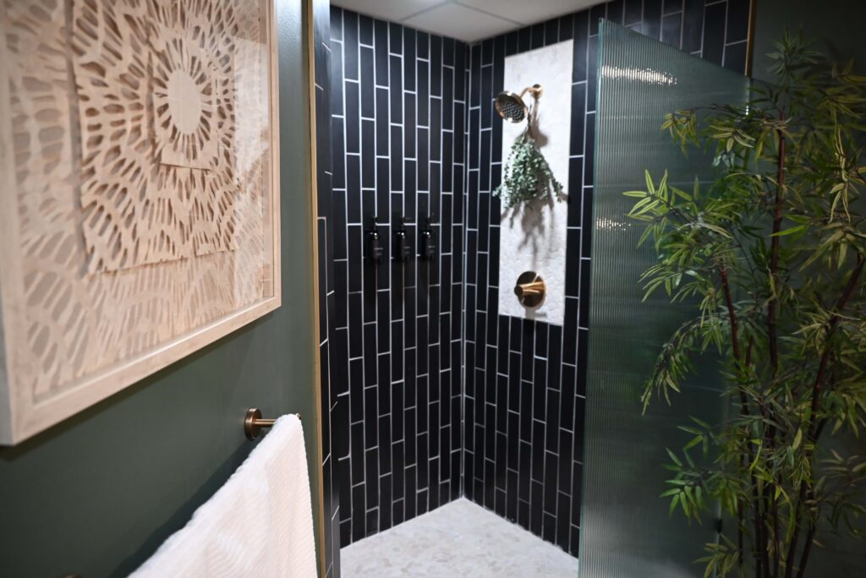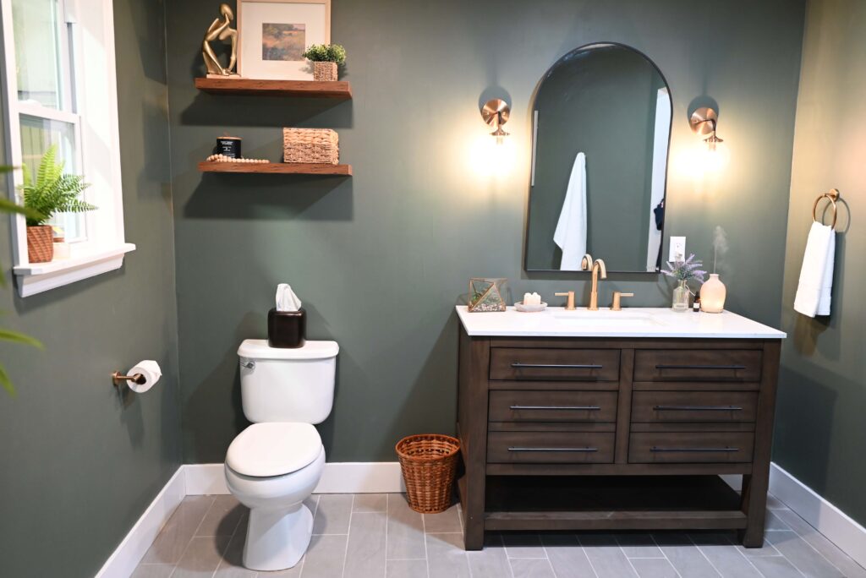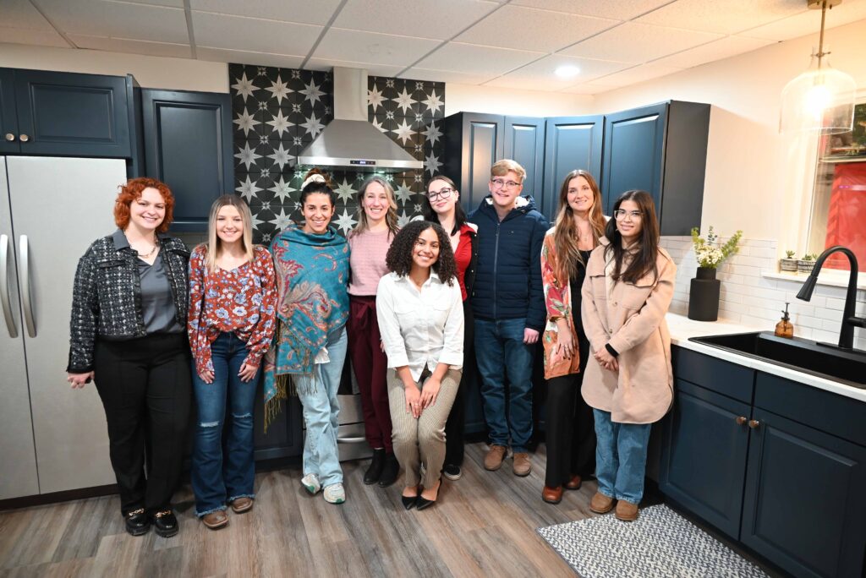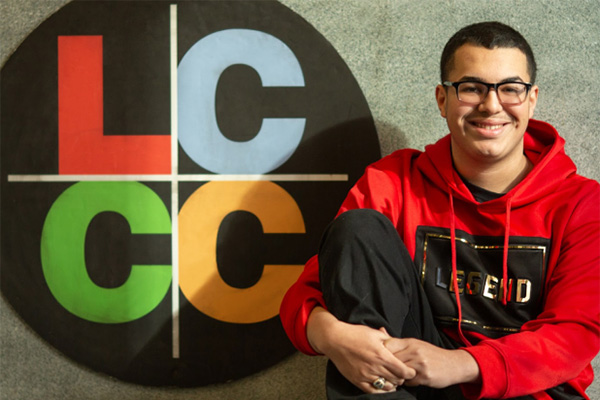Kitchen and Bath Studio Design Open House
On Dec. 3, students in the Kitchen and Bath Studio Design class held their Open House featuring a full kitchen and bath designed within a tiny home, constructed inside the Professional Trades Building, on main campus. Throughout the course, students learned valuable skills such as project management, laying tile and flooring, hanging drywall, installing plumbing and electrical fixtures and more. The class created design renderings following National Kitchen and Bath Association (NKBA) guidelines.
The event allowed family and friends to see the hard work of all students involved. Students in the program gave tours through the model, detailing each step of the design and construction process to visitors.
